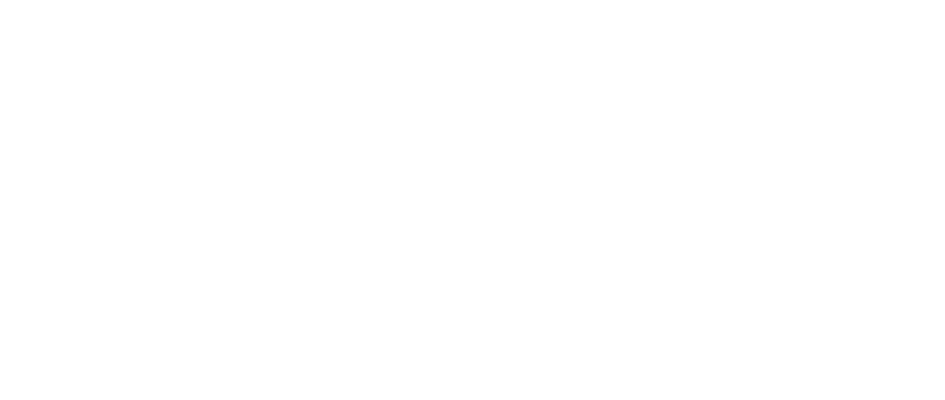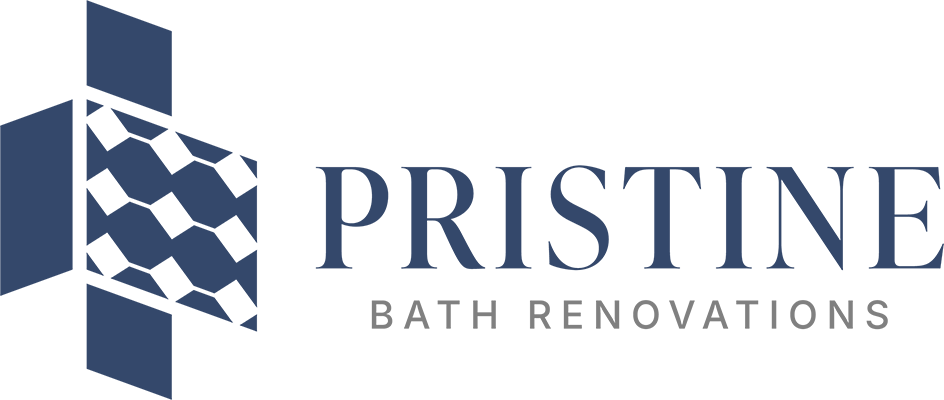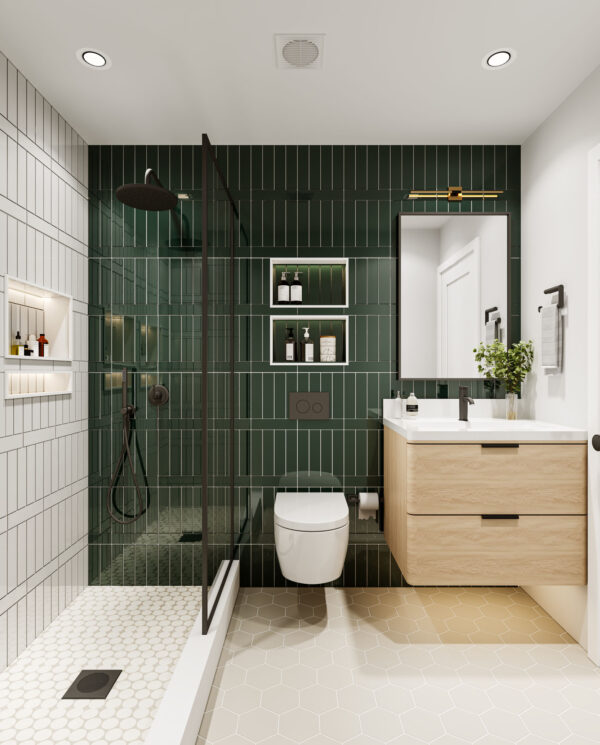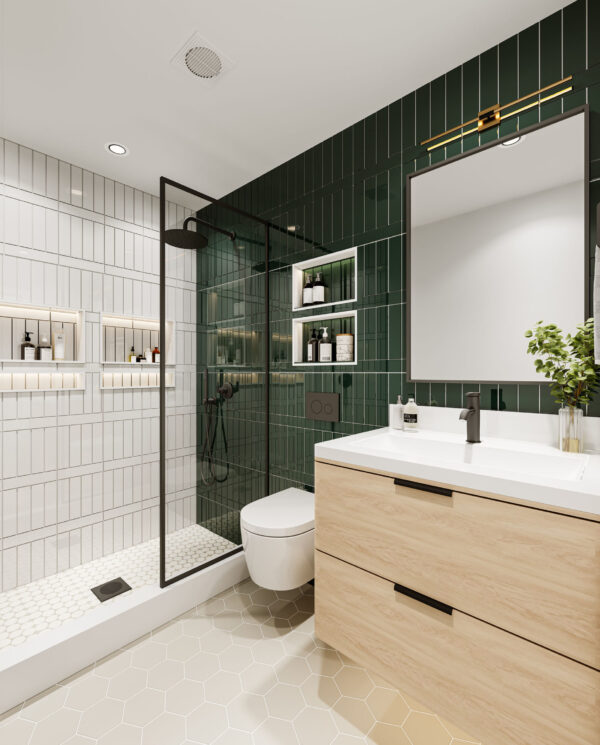Sage Grid was designed for those who crave simplicity without sacrificing style. The collection blends calming, earthy tones with clean geometry: Think sage green subway tile, natural wood, and matte black finishes that feel modern and grounded. Whether you’re refreshing a powder room or building out a serene primary suite, Sage Grid adapts beautifully to different layouts and lighting conditions.
Every Collection is built with care, flexibility, and longevity in mind. Sage Grid includes curated materials and fixtures like a floating rosewood vanity, wall-mounted TOTO Washlet toilet, and a matte black Delta shower system with matching accessories for a sleek, chic look. It’s calm. It’s clean. It’s designed to bring peace, presence, and beauty to your everyday.
As with all Pristine renovations, you can tweak materials or layout without starting from scratch. Enjoy full-service planning, custom storage solutions, and a seamless installation process that includes permits, finishing touches, and professional support at every step.





